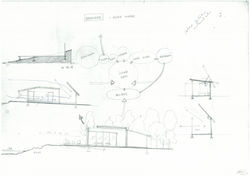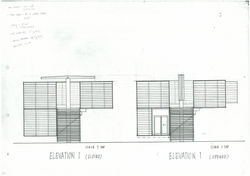This project required only individual work. I was to design a retreat house at Pantai Keracut, Penang. The retreat must function as a habitable architectural spaces to enable the activity associated with living, dining, cleansing, cooking, storage and such within the built up space of 150 square meter. Hence, I would need to carry out my design with emphasis of the relationship between the house and the context to make it unique and significant to its landscape and activity.
A retreat denotes ‘A place affording peace, quiet, privacy and security’ ......where its occupant/s would reside for a short period of time.
Upon the completion of Project 2b, the extend of the understanding of design concept and process has brought to me. In overall,I am able to introduce the understanding of user specific design requirements, the notion of space, form and function in architectural design and also the awareness of site specific design and process of site analysis.
Concept:
Conveniency, easy and comfy - Built up the whole idea of this house.
For a user who stays in a forest, travel from a point to another at most time,
will definitely need a resting space where is easy-handling and comfortableto rest and stay in.
He would also need a space which serves his daily activities acoordingly.
Therefore, the orientation designed for the house is nearly circular.
In a way, it provides linear (Easy) circulation.
Partitions designed instead of walls are to allow the user to
arrange the spaces he desires at specific time/period.
PROJECT 2B | RETREAT HOUSE
IDEA DEVELOPING SKETCHES
 Precedent Study 1 |  Precedent Study 2 |  Precedent Study 3 |
|---|---|---|
 |  |  |
 |  |  |
 Sectional contour |  |  Initial retreat plan |
 Initial Roof Plan |  Initial Ground Floor Plan |  Initial First Floor Plan |
 Initial Elevations |  Initial Elevations |  Initial Sections |
 Final draft plan |  Final draft first floor plan |  Final draft elevations |
PROJECT | PRESENTATION






 |  |  |
|---|---|---|
 |  |  |
 |
PROJECT | MODEL SHOOTINGS

POST-PROJECT 2B | THE BESTIES, THE BOND
The night when submission was over. Party? Happy-hour?
Nope, we went for some good food, to enflorish ourselves after so long of exhausting and tiring moments.
When it all comes to the end of a semester, despite we will still seeing each other for the next few years, we captured down all the moments,
when we were together, fighting and surviving. Friends are to be like that. Friendship cherished! and, forever.